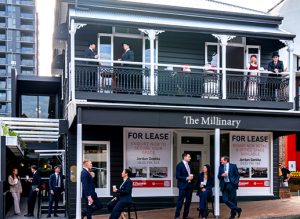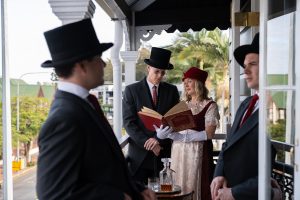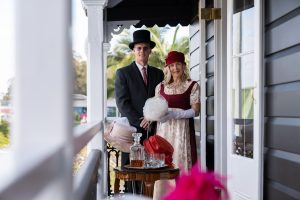The History of 14 Park Road
14 Park Road Milton was originally built as a shop and residence in 1888. It has been in continuous commercial use since then and is part of the history of the Park Road business and social precinct. It is a visual reminder of Park Road’s commercial origins.
In 1885 the Milton Estate was subdivided into smaller suburban allotments. In 1888, Thomas Robert Smith, a cab proprietor purchased adjoining allotments in Park Road, Milton. He mortgaged the property for 500 pounds and probably used the funds to build a shop and residence at 14 Park Road Milton and a neighbouring residence for himself and his wife.
Mrs Smith worked as a milliner and dressmaker from their home in Park Road. Since 1889, 14 Park Road, Milton has been used for commercial purposes. In the nineteenth century and prior to World War II, it was most often used as a grocer’s store. It briefly became a confectionery shop in 1906 and until 1943, it was located next to a butcher’s shop. Today, the property at 14 Park Road Milton is still part of a commercial precinct and selling food – though as a restaurant not a grocery store. Park Road has long been a busy thoroughfare and a place for socialites to ‘be seen’. The shop at Park Road is part of this history. It was common for nineteenth century shops to have a residence built above or behind the shop-front. This property appears to have had a residence upstairs. In the twenty-first century, it is rare for retailers to reside in the same building as their business premises. In 1954 and 1955, the owners applied to convert the premises into two flats however, their applications were rejected for health reasons. In 1980 and 1983 further applications were received to extend the shop by building extra rooms on the back of the toilets and storage space, an internal staircase and room for eight parking spaces. The estimated cost of the renovations, which were not approved, was $9,000. At this time, 14 Park Road Milton provided retail space for a gentleman’s outfitters and a hair designer. 14 Park Road, Milton is an excellent example of nineteenth century commercial architecture and a reminder of the development of Park Road as a commercial precinct in the 1880s. Although extensions to the rear of the building were eventually approved, it still retains many original features, such as the brick fireplace, pyramidal roof and separate, curved verandah roof.
Reference: Brisbane City Council Heritage information
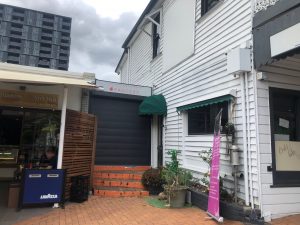
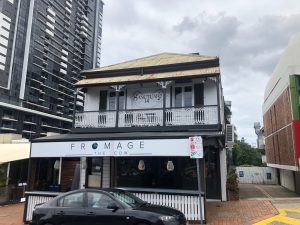
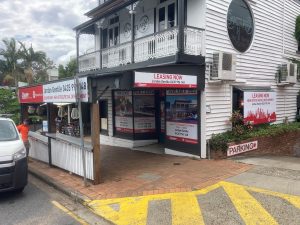
Design and Demolition Approvals – Heritage Council
Chase Commercial was appointed by our valued client within our property management division to find a solution to the derelict building that had vacancy and deteriorated under previous management and ownership. Principal Rod Brown with dual degrees in Town Planning and Civil Engineering conducted the feasibility of the development including future rental income against the development costs.
Rod’s vast experience as a developer was paramount to the success both commercially and as a development project. Working with Brisbane City Council and the Heritage Architects, Rod tendered the project. The builders from Rovcon worked closely with the team to meet the structural challenges, Heritage restraints and deliver the finished project on budget.
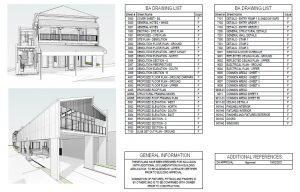
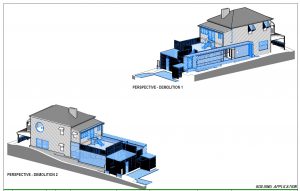
The Visual Concept – Design and Finishes
Drawing inspiration from previous experience with Heritage builds, Felicity chose classic colourways and period finishes such as the dado moulding details, brass finishes and black and white marble floors. The fireplace that had been painted over was stripped back to its natural brick. The encaustic tiles used in the era were referenced in the bathrooms with rich emerald green tiles as a feature.
The finished product has a respectful nod to its heritage whilst adding all the modern amenity including end of trip to bring it to the 21st Century. Interestingly on a recent visit to Sydney’s newly refurbished Intercontinental Hotel, the same colourways of deep greens, black and white marble and brass finishes have been balanced against the original brick arches of the old Stock Exchange.

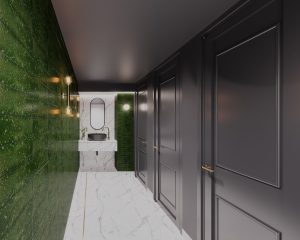
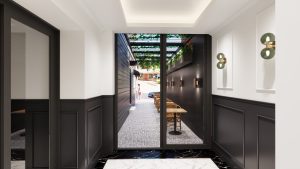

The Demolition
The challenges we faced once demolition commenced were numerous. The substructure of the floor was built on dirt below the current street level and extensive moisture and termite damage to the structural beams meant once the layers were peeled, the structure was precariously unstable. Engineers and the heritage architect closely monitored the project and immediate bracing was required to stabilise the property during this phase due to the dangerous “lean”.
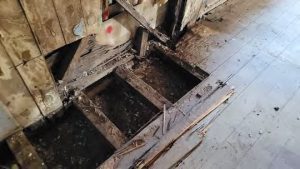
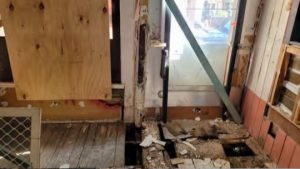
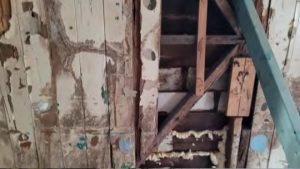
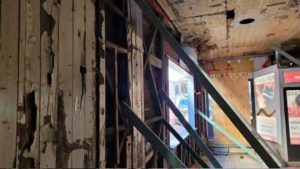
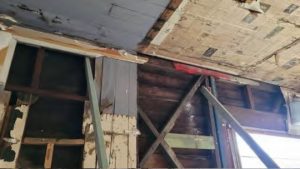
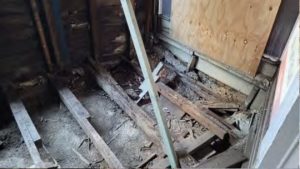
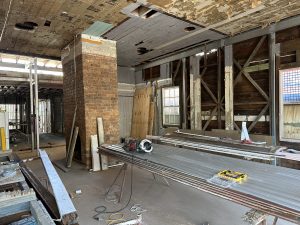
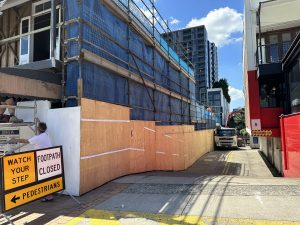
The Finished Project
Nonetheless, the building has been completed and the feedback from the neighbourhood gives outstanding praise for bringing this derelict building back to life. The build was completed by Rovcon Pty Ltd, who were excellent to work with, and their ability to meet and overcome the challenges during the build were second-to-none.
The before and after photos speak volumes about the success of the project.






Creative Marketing
Chase Commercial is extremely proud to be able to demonstrate and prove our skills to our client who is delighted with the result.
The launch of “The Millinery’s” new life involved some creative thinking. On the upper deck, dressed in Victorian attire, we give a nod to Mr and Mrs Smith who were the original builders and occupants in the 1880s. On the ground level, we were in the 21st Century enjoying all the benefits of modern day commercial retail and office boutique spaces in the heart of Milton.
